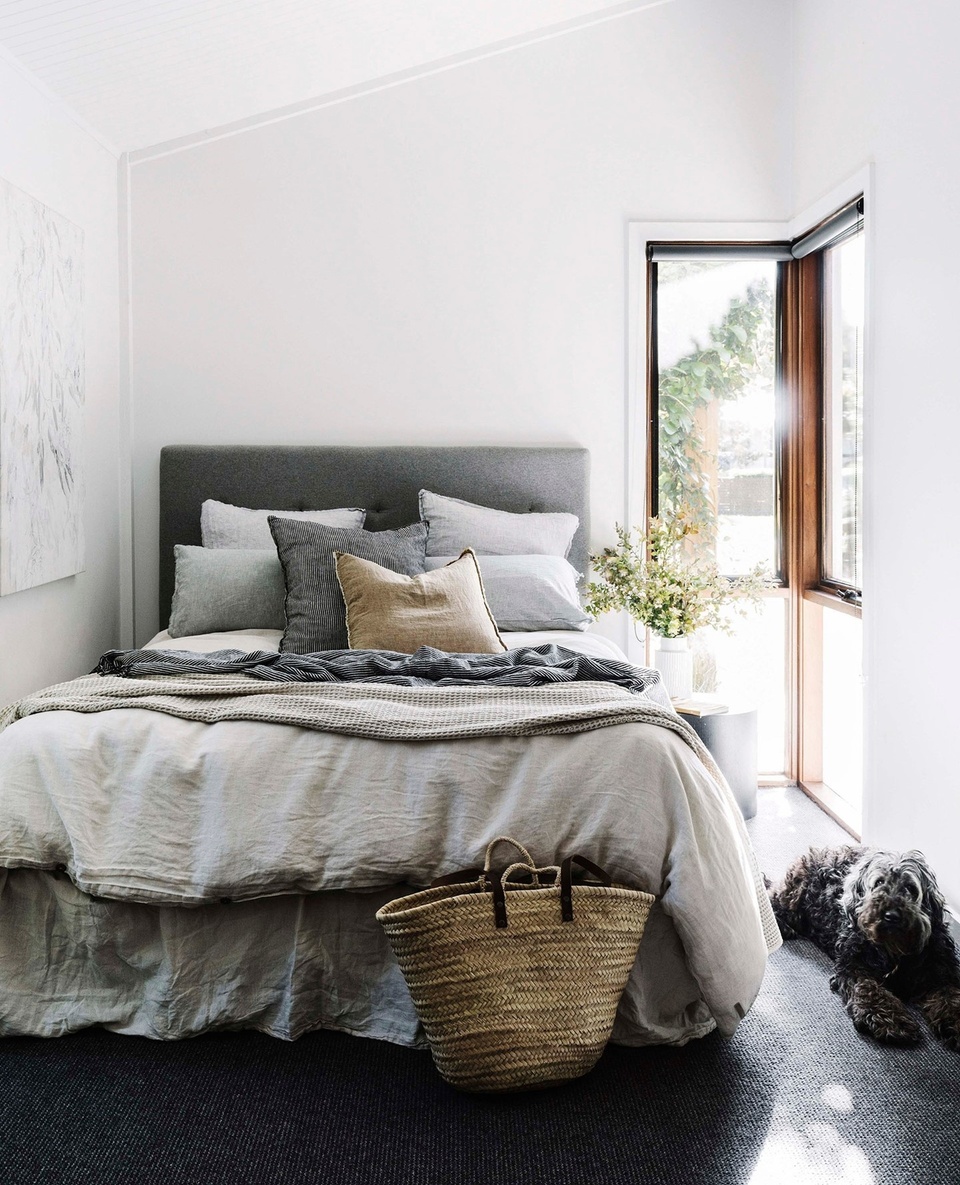When Jayne and Darren Stewardson purchased this 1970s log house in 2015, it was cramped and had a confusing layout and an awkward side entry. Luckily, the home's entire structure was supported by the exterior walls, allowing the pair to completely re-jig the floorplan. They compromised space in the bedrooms to prioritise the creation of a spacious, open-plan living room and kitchen. Tap the link in our profile to see how it all turned out. Photography: @marniehawson Styling: @bellebrightproject #renovationproject #renovationideas #bedroomstyle #bedroomdesigns

When Jayne and Darren Stewardson purchased this 1970s log house in 2015, it was cramped and had a confusing layout and an awkward side entry.
Luckily, the home's entire structure was supported by the exterior walls, allowing the pair to completely re-jig the floorplan.
They compromised space in the bedrooms to prioritise the creation of a spacious, open-plan living room and kitchen.
Tap the link in our profile to see how it all turned out.
Photography: @marniehawson
Styling: @bellebrightproject
#renovationproject #renovationideas #bedroomstyle #bedroomdesigns
Luckily, the home's entire structure was supported by the exterior walls, allowing the pair to completely re-jig the floorplan.
They compromised space in the bedrooms to prioritise the creation of a spacious, open-plan living room and kitchen.
Tap the link in our profile to see how it all turned out.
Photography: @marniehawson
Styling: @bellebrightproject
#renovationproject #renovationideas #bedroomstyle #bedroomdesigns
Original Source
🔗
View Original Post
